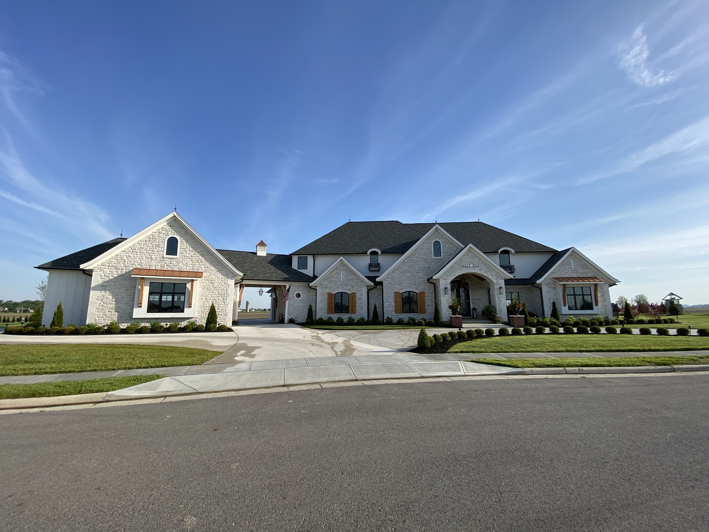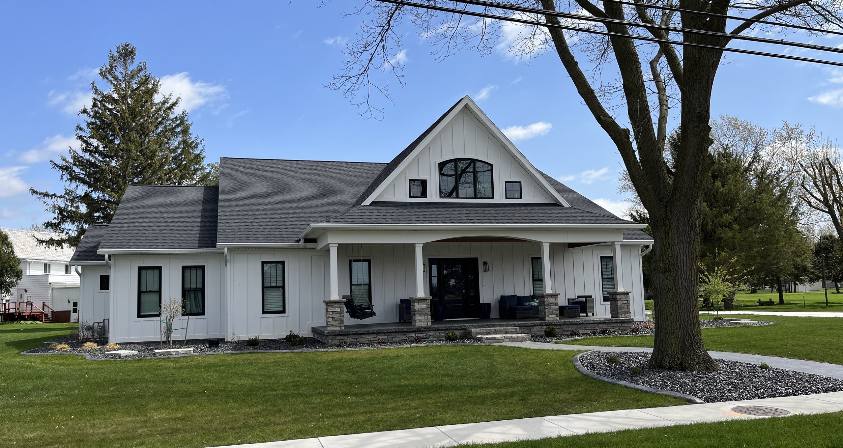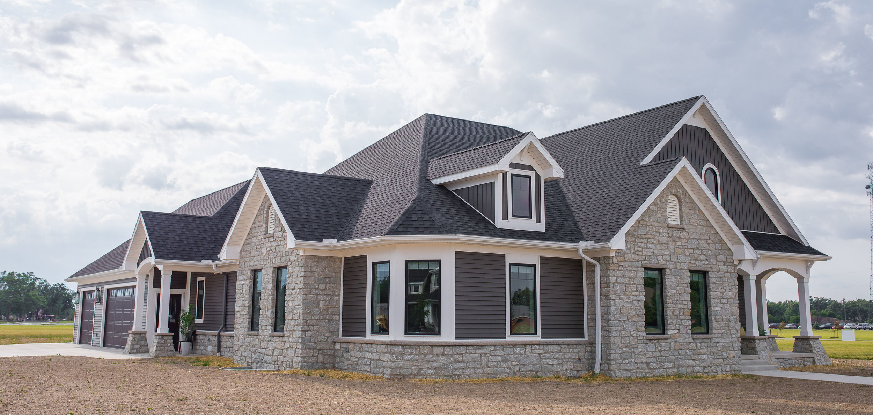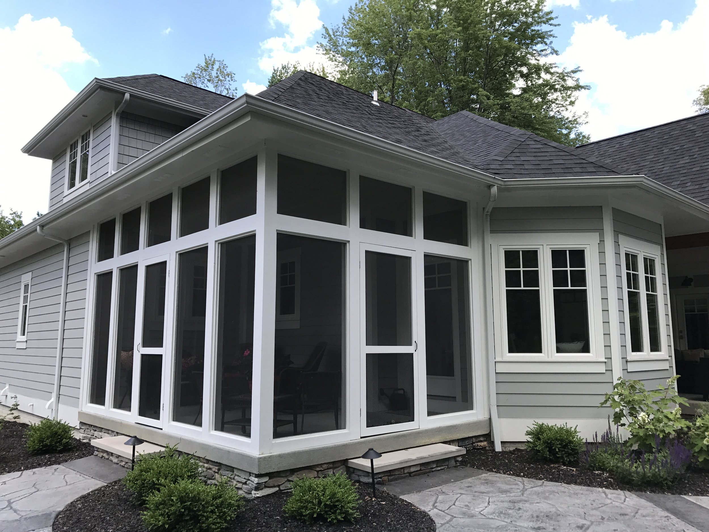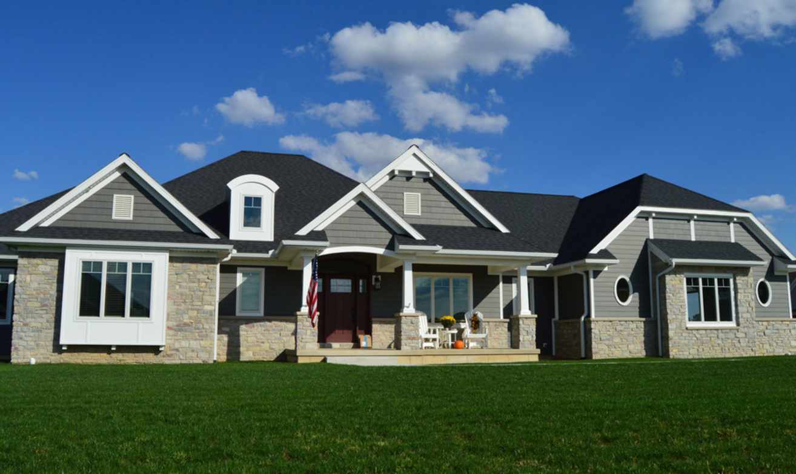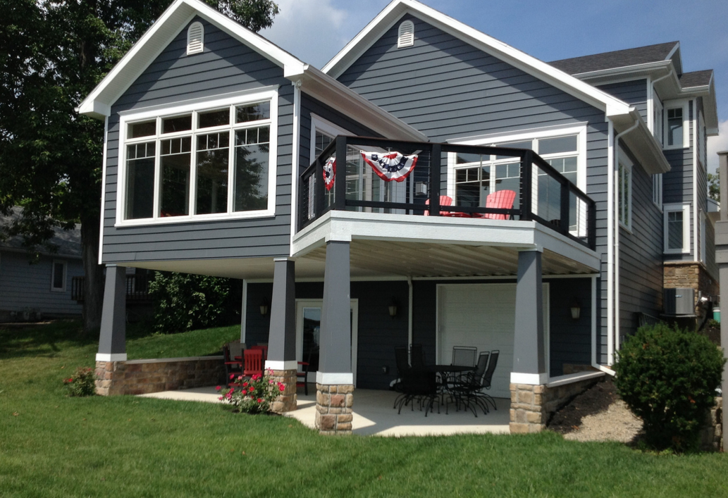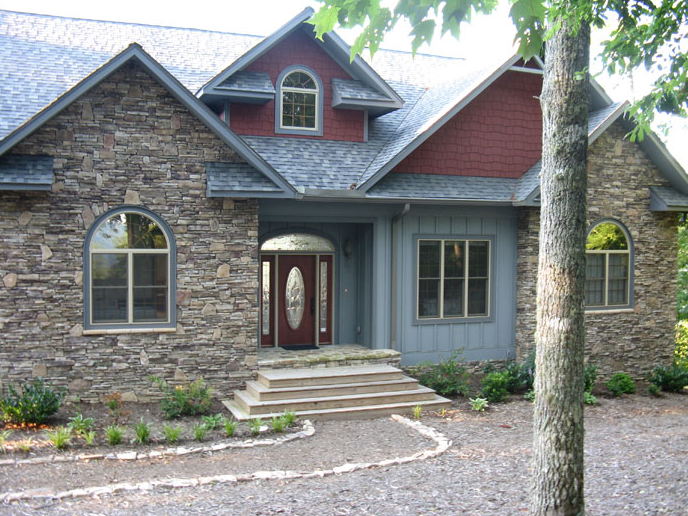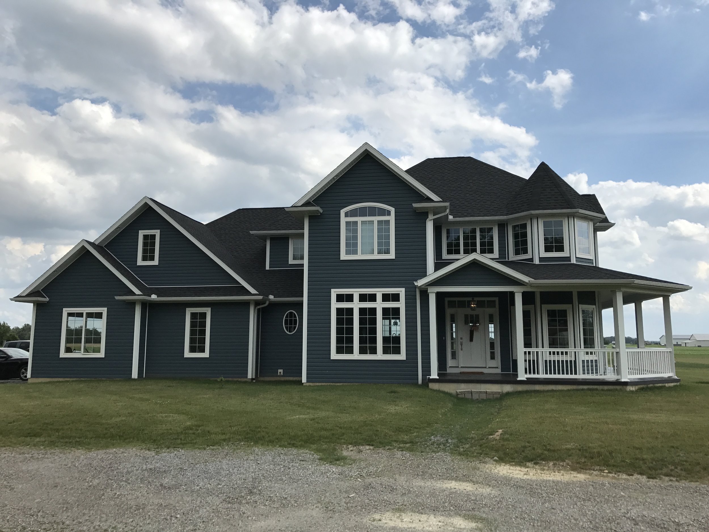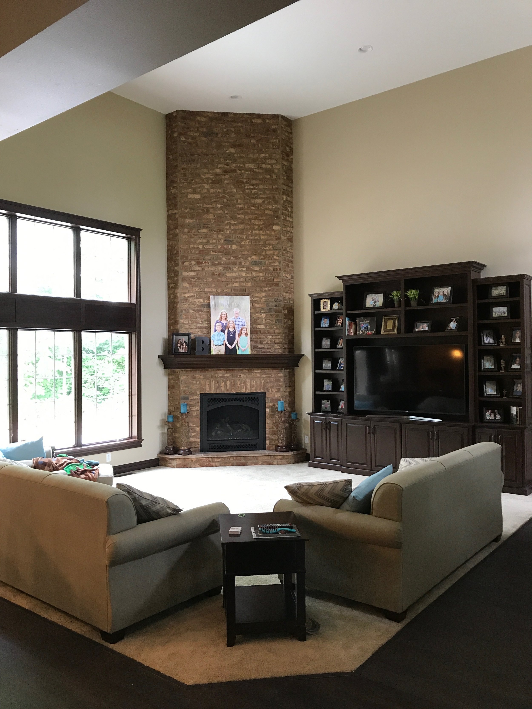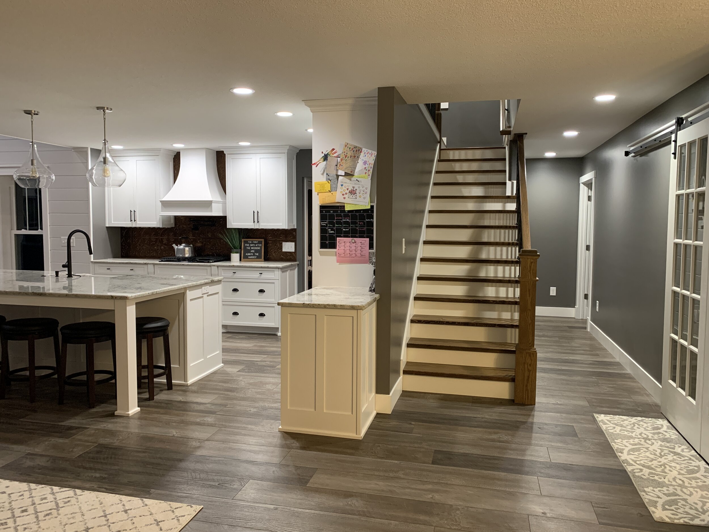When you want your home to be something special…
Our goal is to provide a smooth, informative process to achieving a design you'll love; one that is attractive and functional while being mindful of budget. It starts by listening. We want a clear understanding of your design goals, lifestyle and aesthetic taste. Once the direction is defined, we patiently walk you through our multi-step process, exploring design options and features that accomplish your goals. We're happy to help and like to think you'll enjoy working with our team.
What you receive:


Construction Drawings
The construction drawings (often referred to as blue prints) is the technical information required for the construction professionals to generate an accurate budget and conduct the work.
This drawing set is also required by the local building officials as part of the plan review process in order to acquire a building permit.
Site Plan
Foundation / Basement Plan
First Floor Plan
Second Floor Plan (If applies)
Roof Plan
Exterior Elevations
Interior Elevations
Wall Section
Building Sections (As needed.)
Exterior Visualization
This is very helpful in determining the appropriate blend of materials and color of the new home.
Click here to visit the videos page for additional examples of exterior visualization.
Interior Visualization
One of the final steps of the design process is a 3d tour of your home. This presentation helps our clients understand the size, geometry and relationship of spaces. A new home is a large investment, we want you to feel confident in the direction before construction begins.
Selection of work:
















