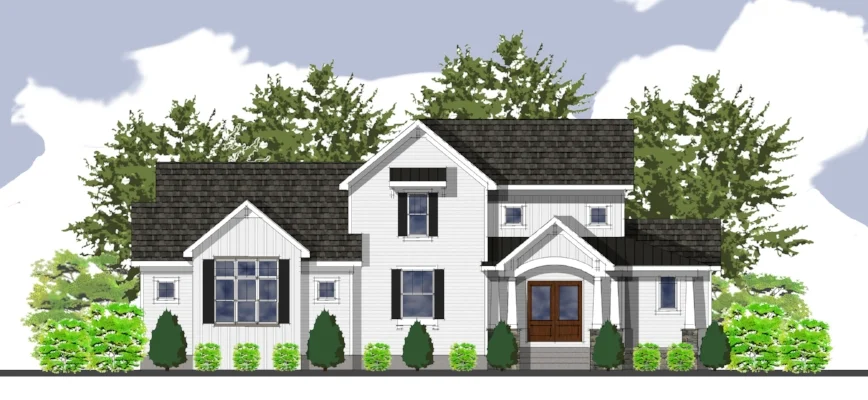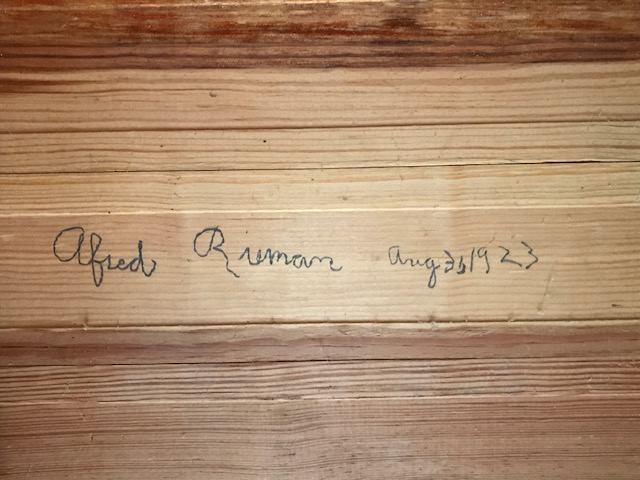There's something about the emotional connection to Grandma and Grandpa's house. This is amplified when its the family farm. That's what motivated Gary and Sharon Siebeneck to face the ambitious task of a total farmhouse renovation with pride and determination. The home was built by Sharon's Grandfather Alfred Rieman and his Father. The beautiful rural setting and strong family history was all it took to convince them it was a project worth considering.
Before committing to the endeavor, they wanted to learn what was possible. Gary and Sharon graciously reached out to us for a design consultation and feasibility study of the home. Common questions when considering a renovation include; could the existing structure be transformed to meet their needs? What would it cost? What type of space might need added to satisfy their design objectives? Is the existing structure sound enough to survive the rigorous process?
After an examination of the existing conditions, we met with them and talked through all of their goals and design objectives. Consideration was also given to designing and building a new home. We also consulted their builder Joe Schroeder, who was very helpful in construction planning. They quickly concluded restoring Grandma and Grandpa's home was the right thing to do. Not only could it be transformed into a great home, much of Gary's equipment is located on the property making it convenient to keep up with the demands of farming.
Feasibility complete, questions answered, clarity achieved, the next step was to enter a more detailed design process in order to begin the renovation. We were thrilled to have the opportunity to assist them with design services. (We won't mention that Gary and his siblings use to babysit Jeff and his brother - oops!)
The Design Strategy:
Objectives: Achieve a better use of existing space by re-configuring rooms to meet the family's functional needs and lifestyle including large family gatherings. Construction of a new family room provided more space to host and entertain, while the addition of a new master suite will enable the couple to enjoy modern amenities in a spacious relaxing setting.
The existing deteriorating front porch will be removed and a new porch constructed along with a gable over a new front door for a focal point. The entire home will receive new windows, siding and other enhancements giving a traditional recognizable form a modern touch.
Services Provided: Krouse Design performed a comprehensive building assessment, measuring and documenting all existing conditions. Design exploration and development was conducted to merge the client’s objectives with the existing structure. The process was summarized in construction documents detailing the strategy for the renovation and addition, along with a 3d walk through to help the client visualize the outcome.
Home Builder: Joe Schroeder
The project is currently ongoing. Below you find a variety of pictures documenting the progress along with design materials from our process.
If you're interested in farm homes, here is a great article on the topic: http://www.hgtv.com/design/home-styles/farmhouse-architecture













